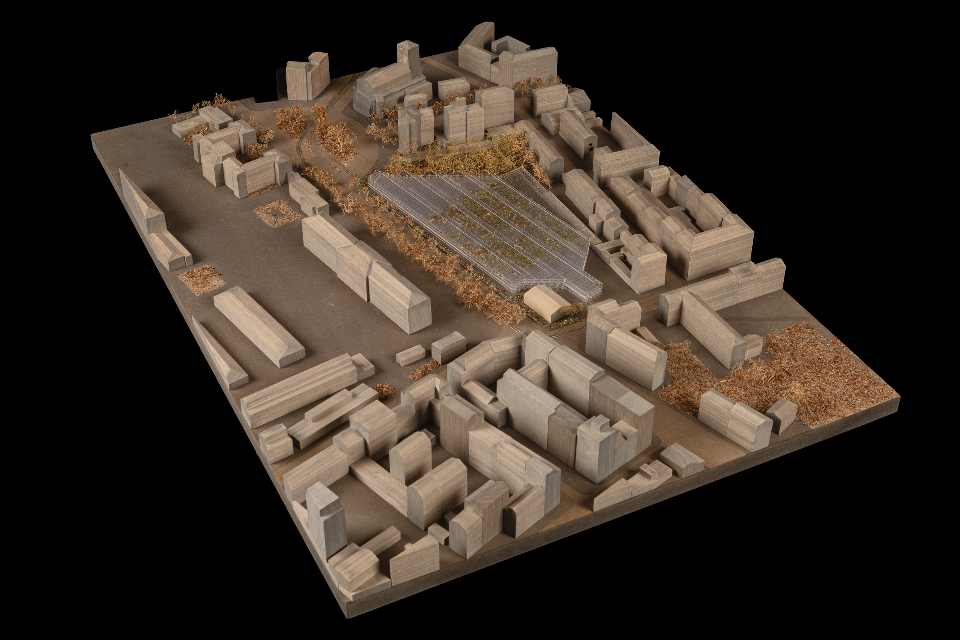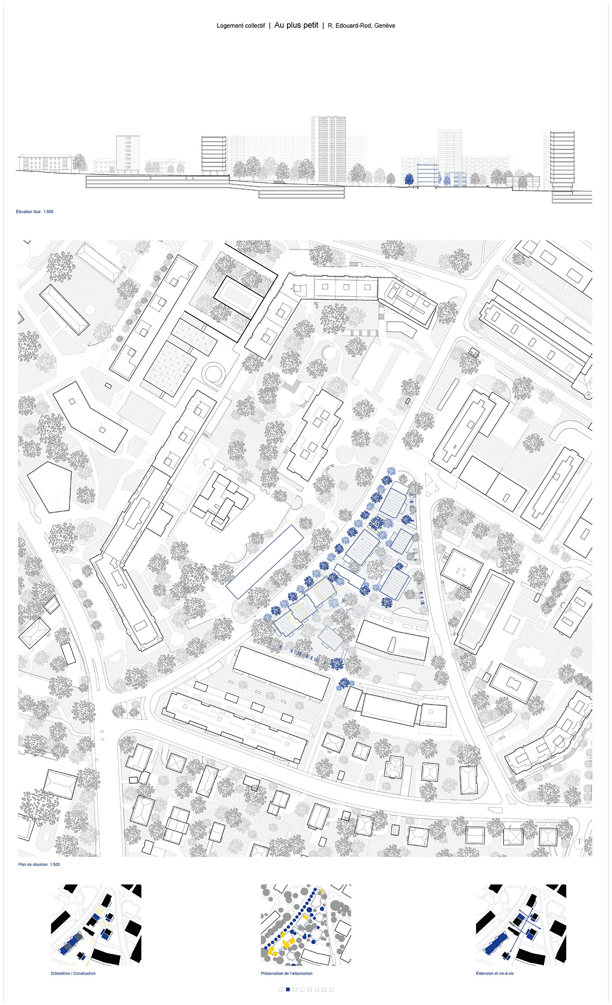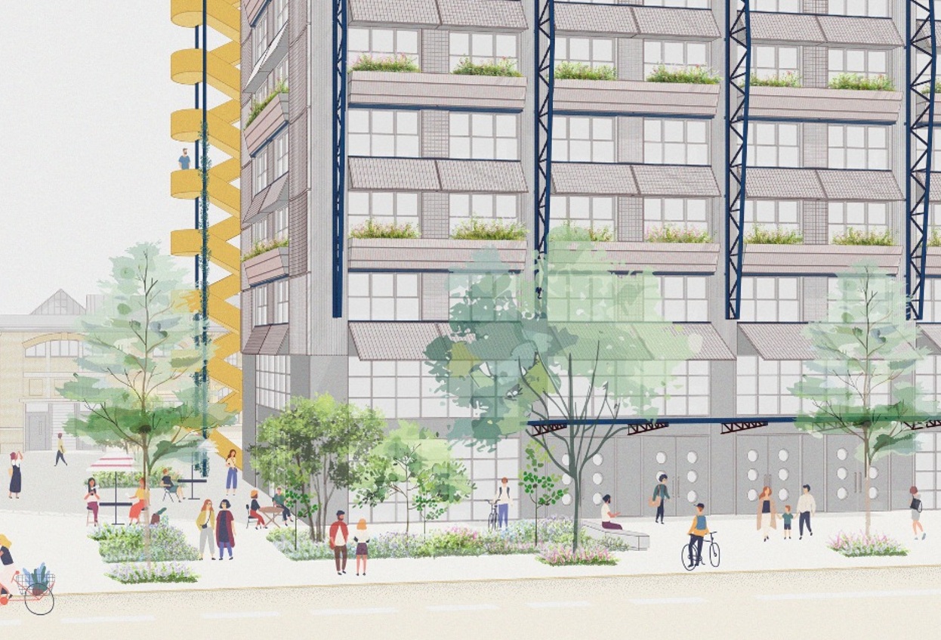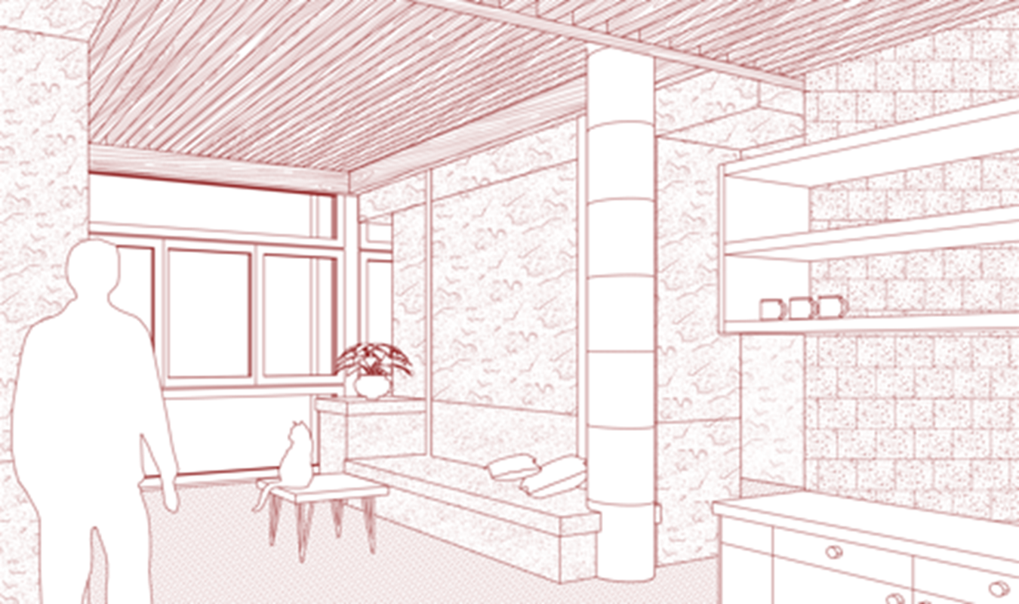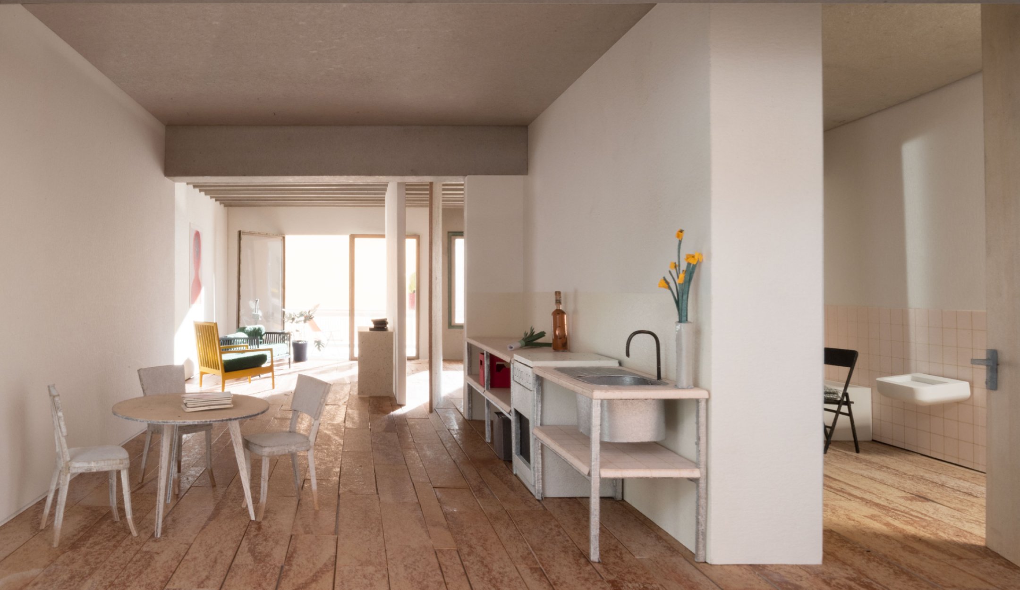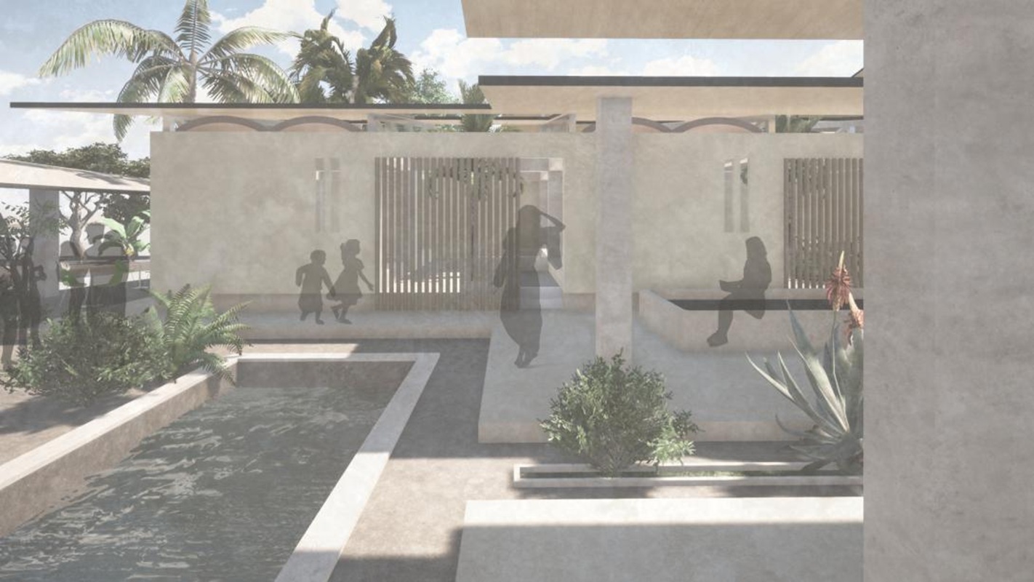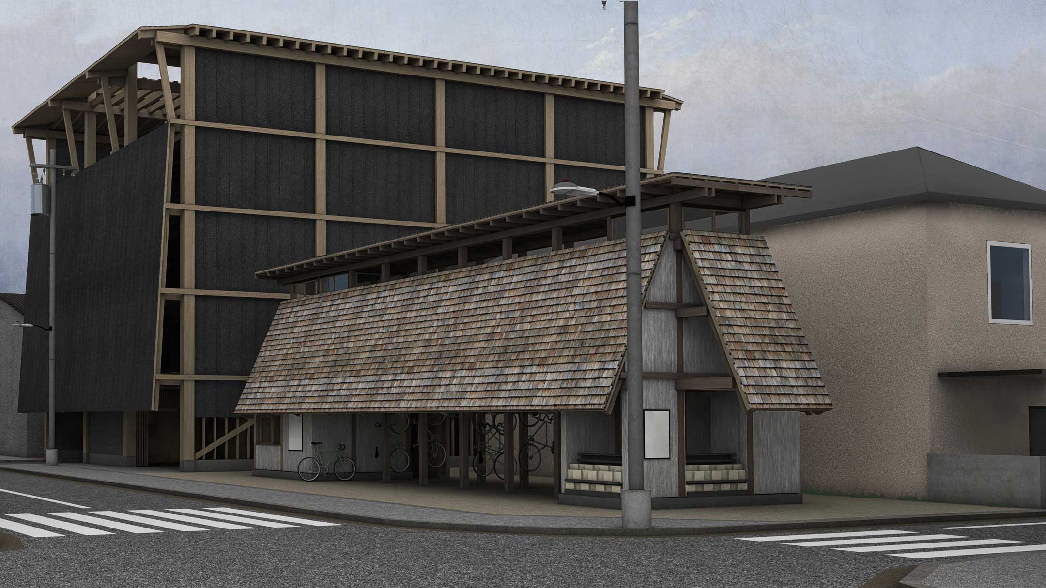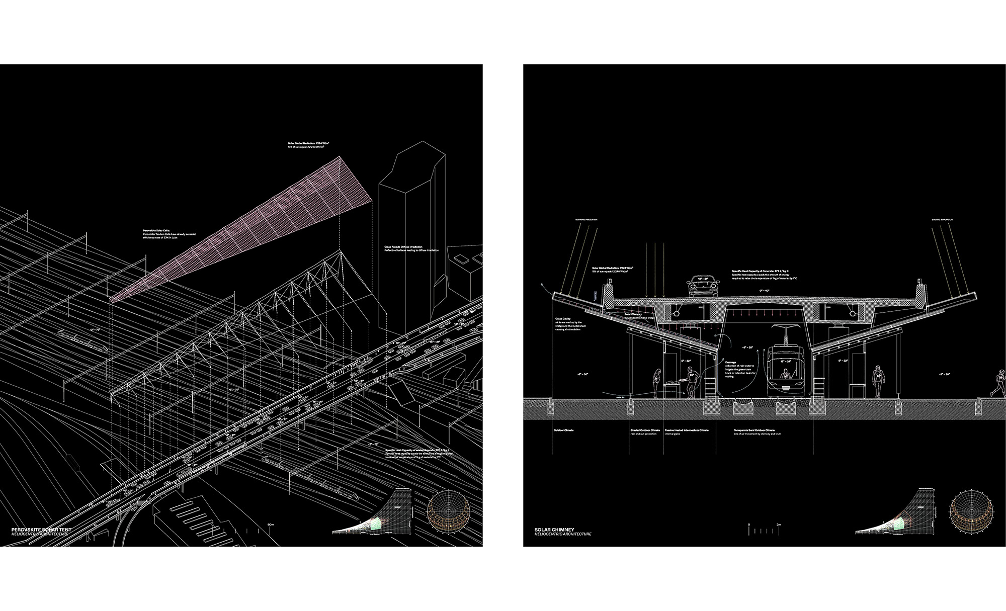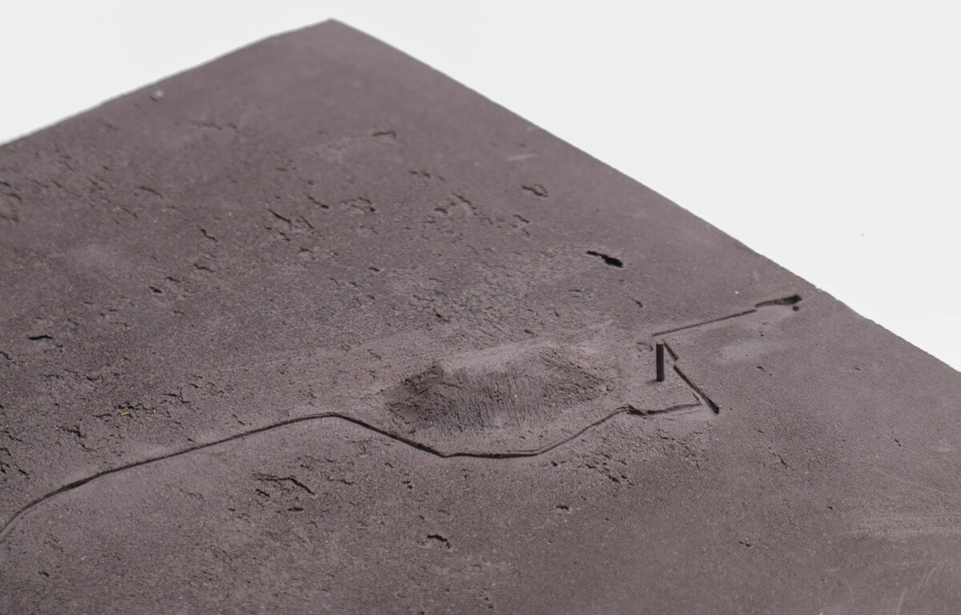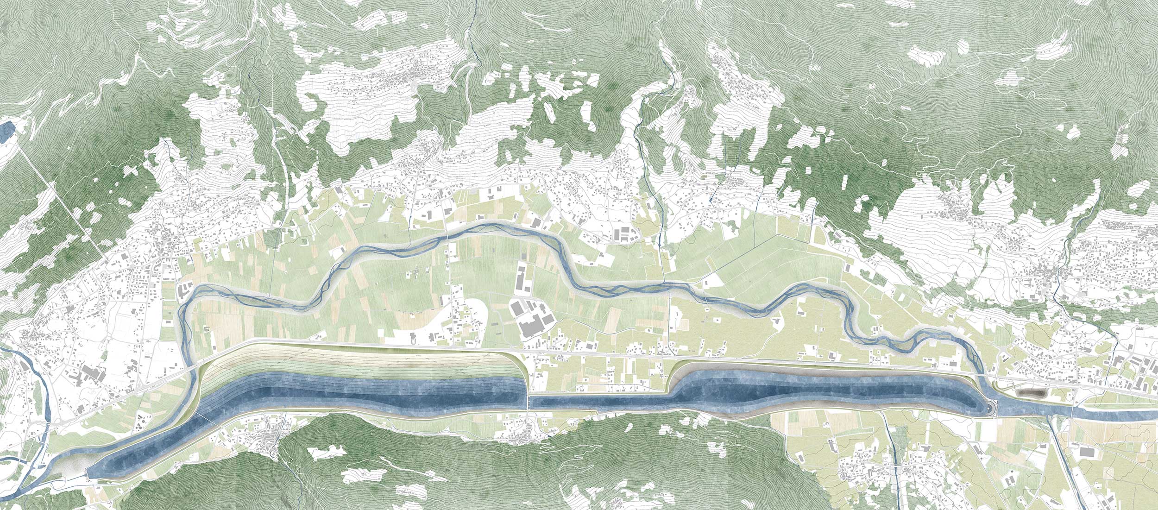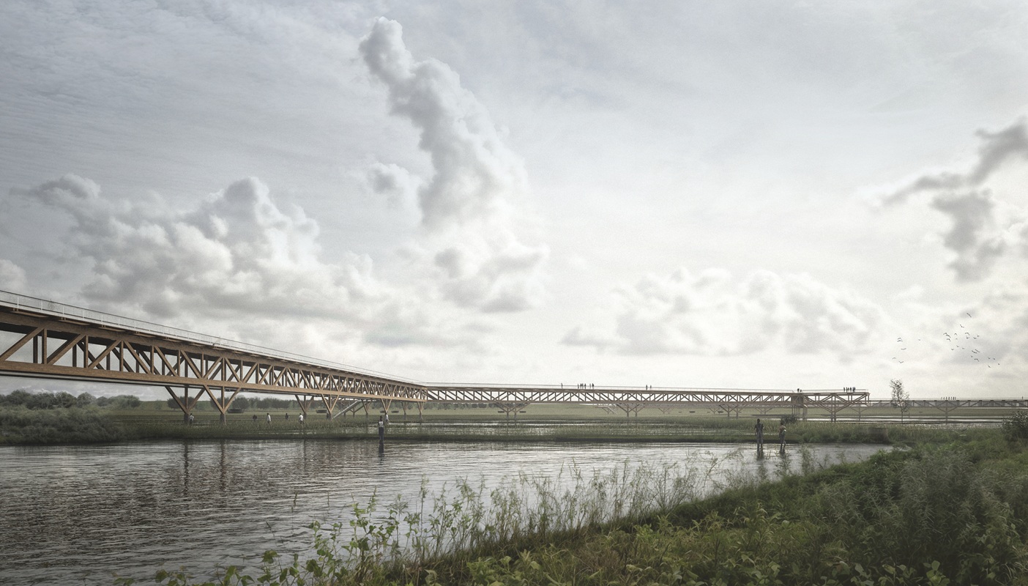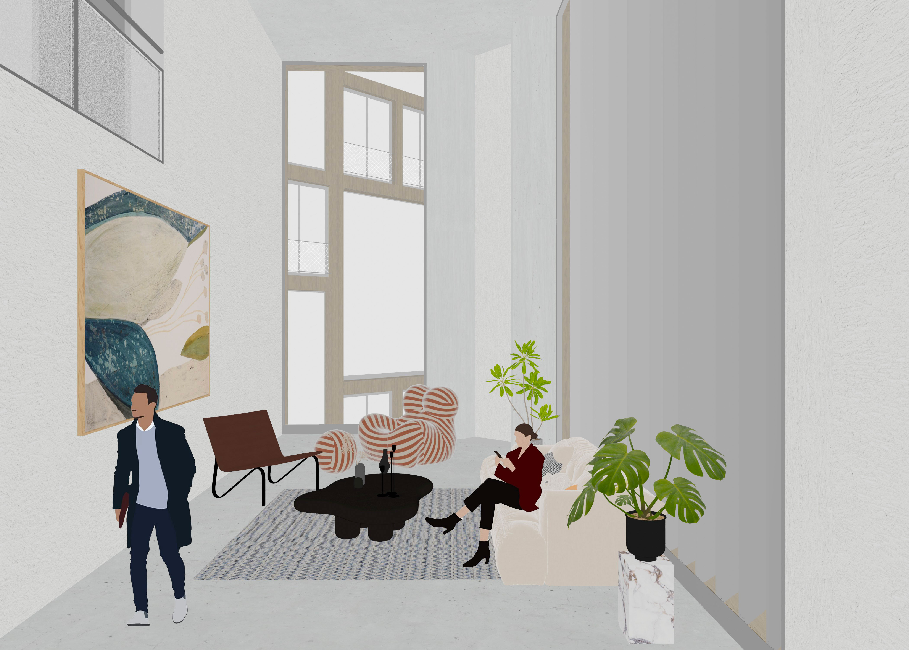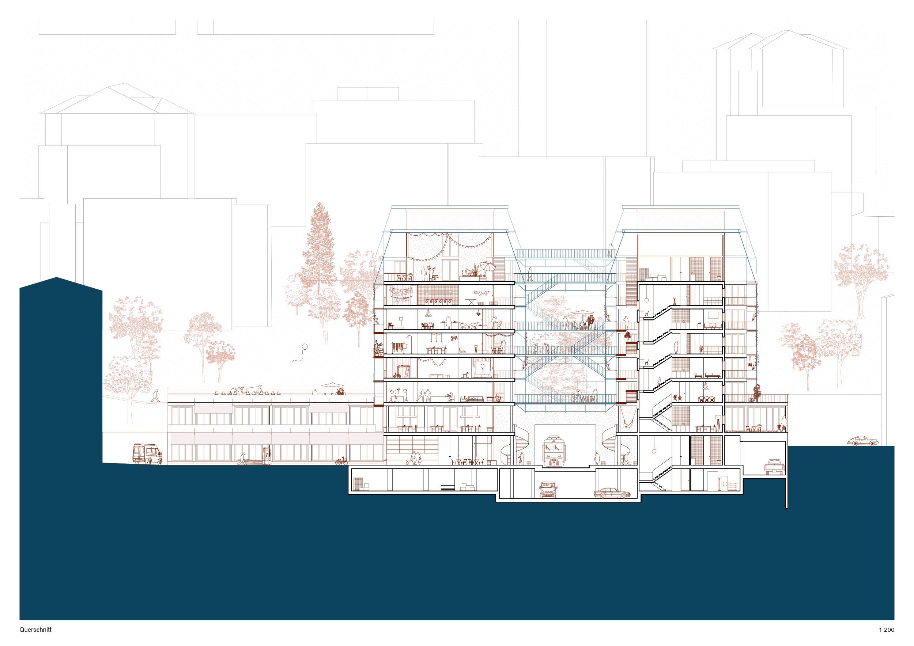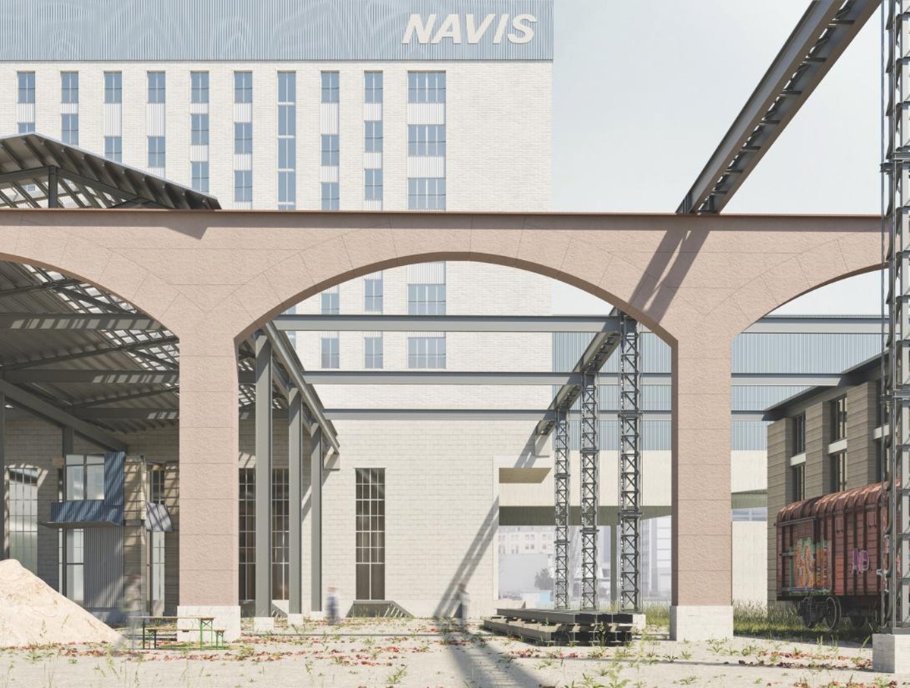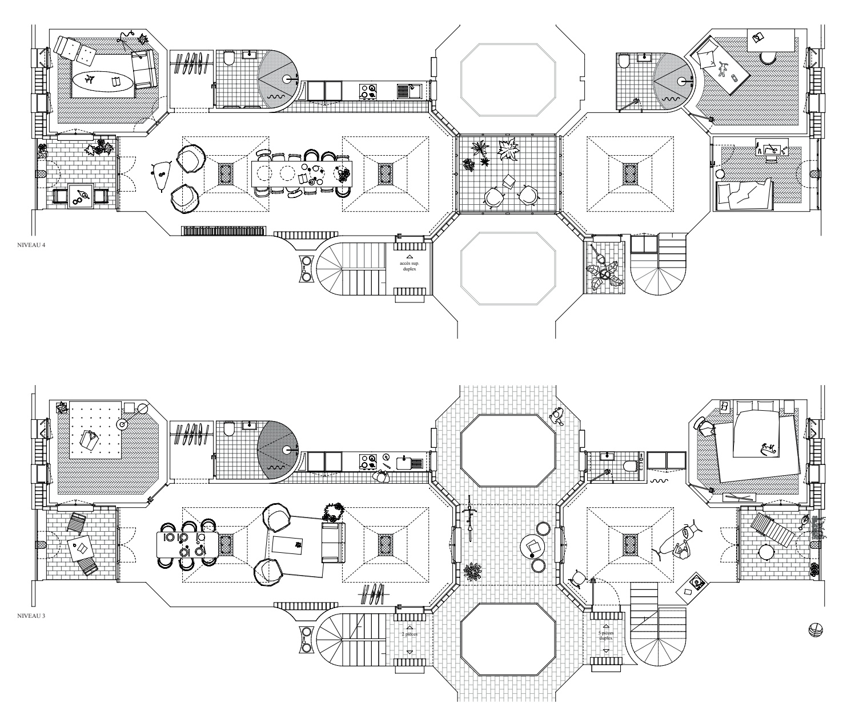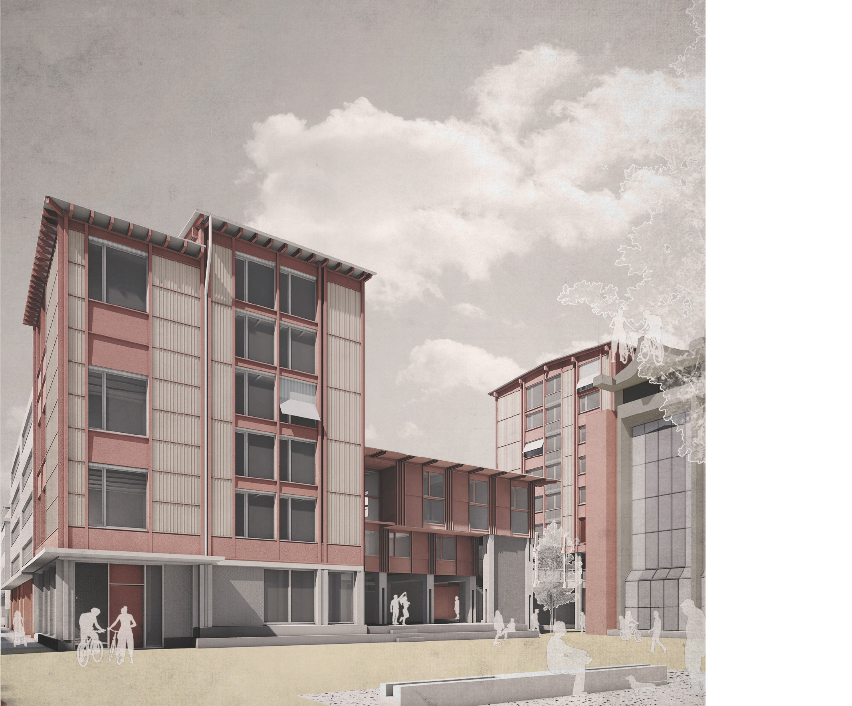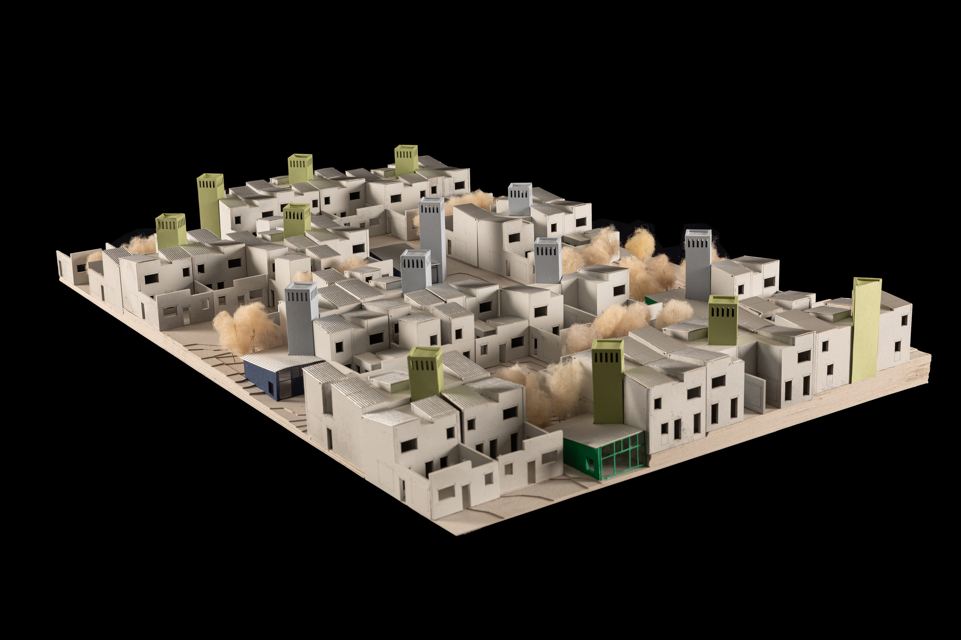
Projekt von
Jérome Ammann
Begleitung
Emanuel Christ & Christoph Gantenbein, Arno Schlüter
Anstatt einer neuen Sporthalle soll für den Turnverein Füllinsdorf bei Basel eine Logistik- und Lagerhalle umgebaut werden. Das Projekt soll eine Schnittstelle zwischen dem Sportverein als gesellschaftsbildender Institution und der Rheinstrasse als öffentlichem Raum bilden und so zur Entwicklung der Region beitragen. Das Gebäude wird entsprechend den verschiedenen Nutzungen in klimatische Zonen aufgeteilt: Räume mit erhöhtem Wärmebedarf, solche, die mit einer tieferen Raumtemperatur betrieben werden können und solche, die gekühlt werden müssen. So werden die Umkleiden mit Warmwasserspeichern durch solarthermische Anlagen beheizt. Zur Dämmung wird eine leichte, textile Hülle auf einer Holzständerkonstruktion eingeführt. Eine Pelletheizung erbringt die fehlende Heizleistung mithilfe einer Verdrängungslüftung, wenn solare und interne Einträge nicht vollständig für die Erwärmung des Gebäudes aufkommen können.







