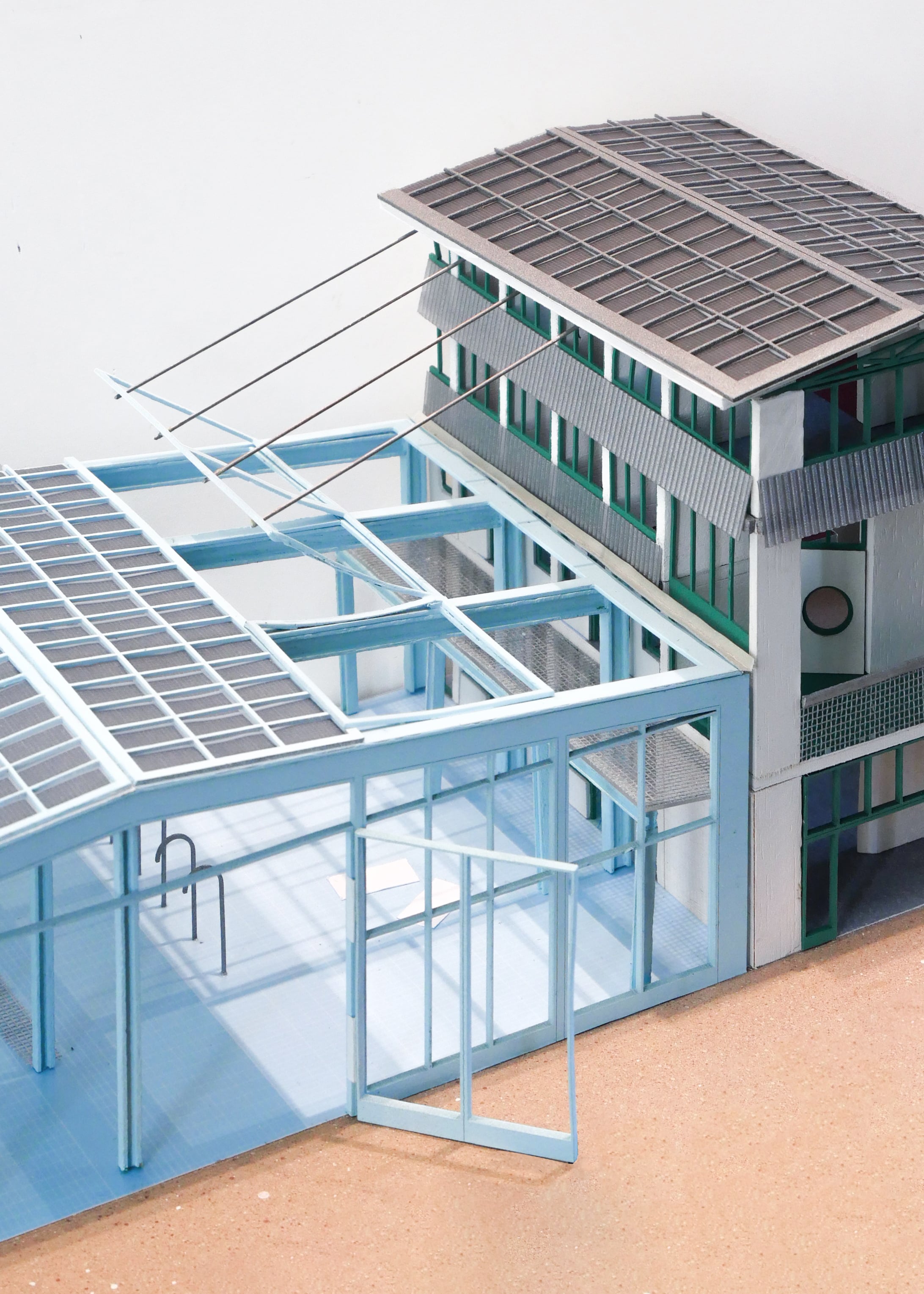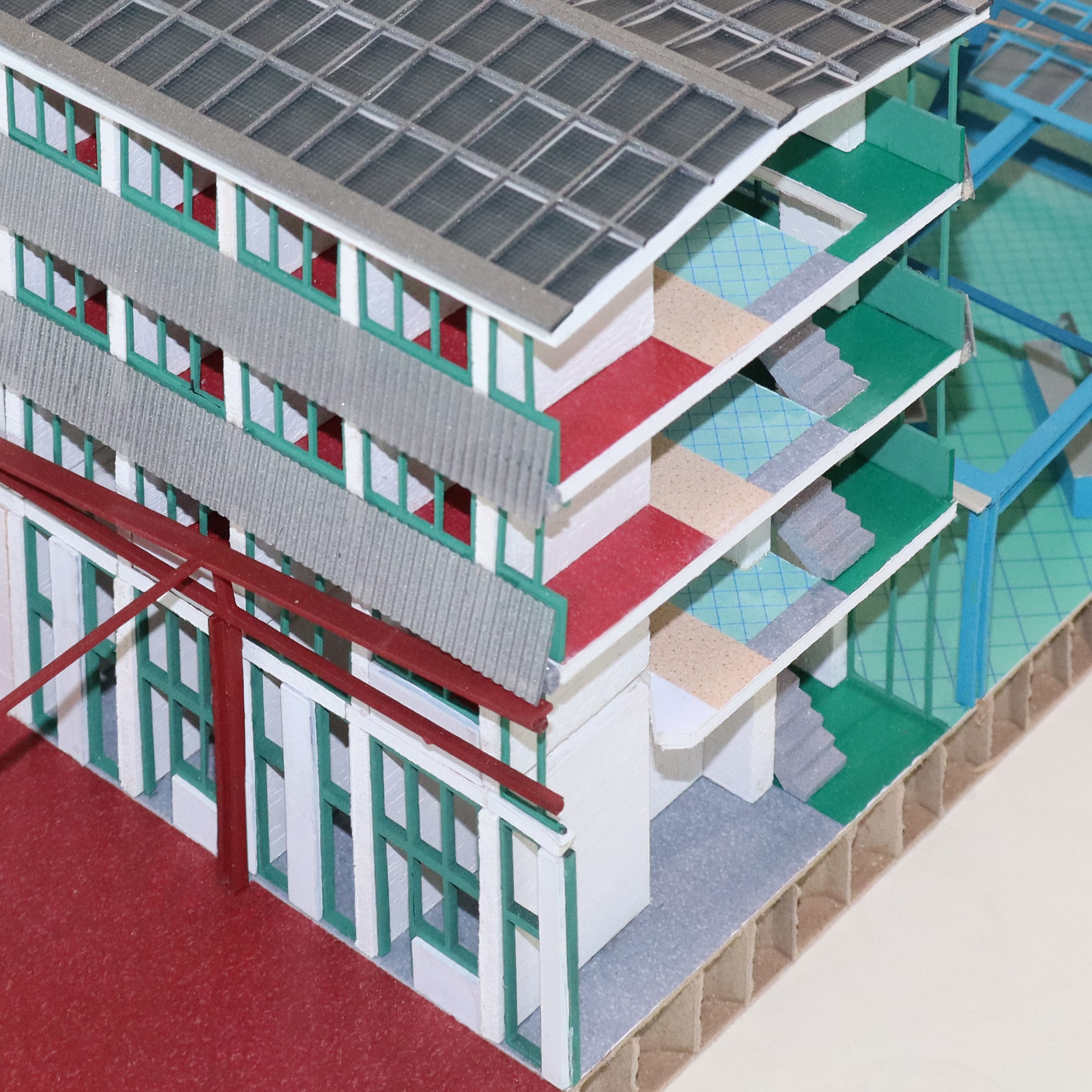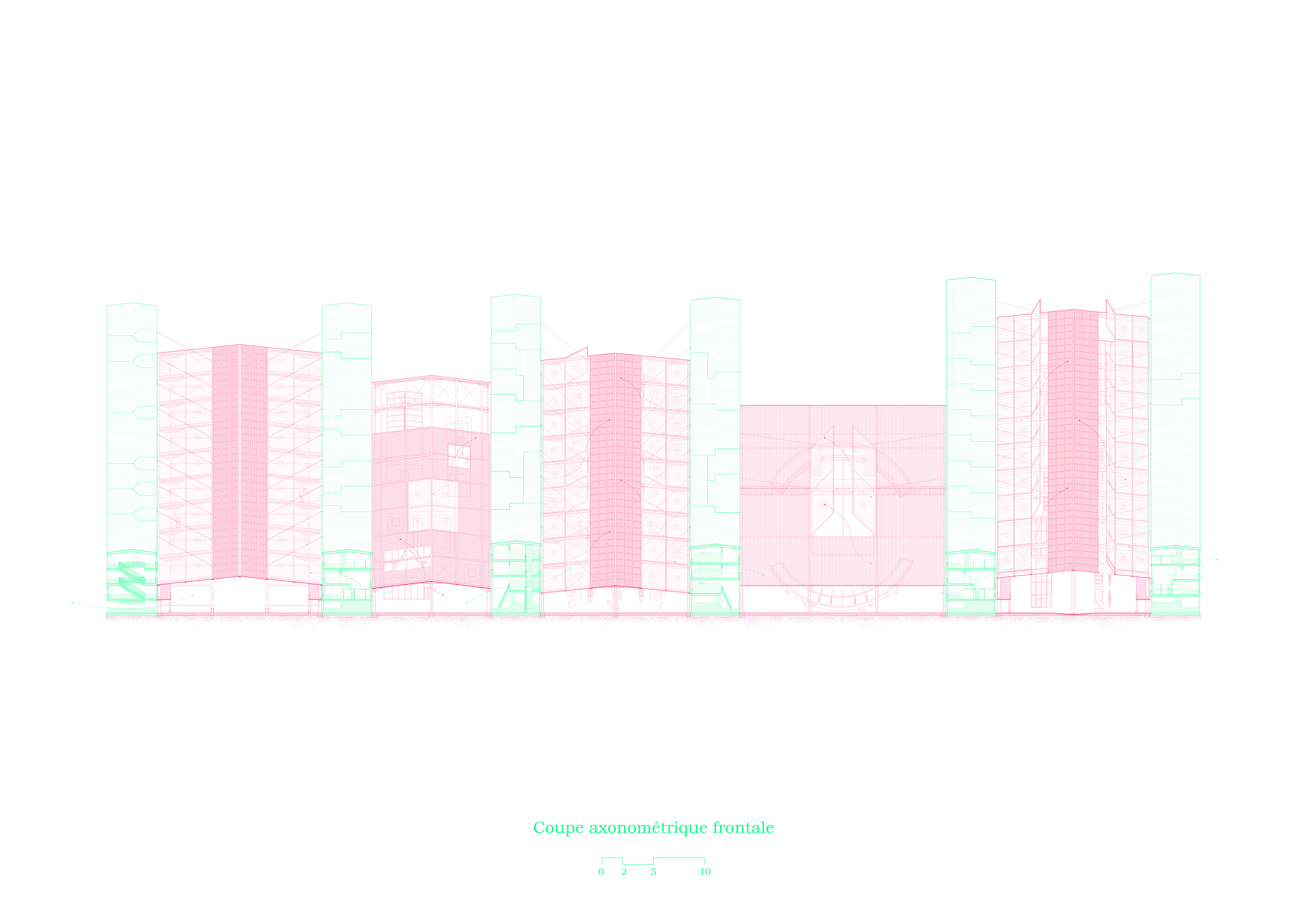Projekt von
Marie Bourdon & Juliette Lafrasse
Begleitung
Sophie Delhay, Luca Pattaroni
The diploma project involves the bold transformation of commercial warehouses into housing on the outskirts of Annecy, a town facing strong demographic growth. This ambitious project imagines a new way of living, both mixed and collective, by exploiting the gaps between the existing structures to insert shared, convivial spaces. It is built around “houses” capable of accommodating a diversity of lifestyles, while fostering social ties thanks to generous, well-designed communal spaces. In this way, the interstices become places for sharing, meeting and living together. The presentation of the project, as well as the quality of the drawings and models, testifies to great mastery. This is a refreshing proposal for housing that takes full advantage of the potential of commercial wasteland. The precise and rigorous approach is based on a clear urban strategy, ranging from large-scale to intimate domestic use.










