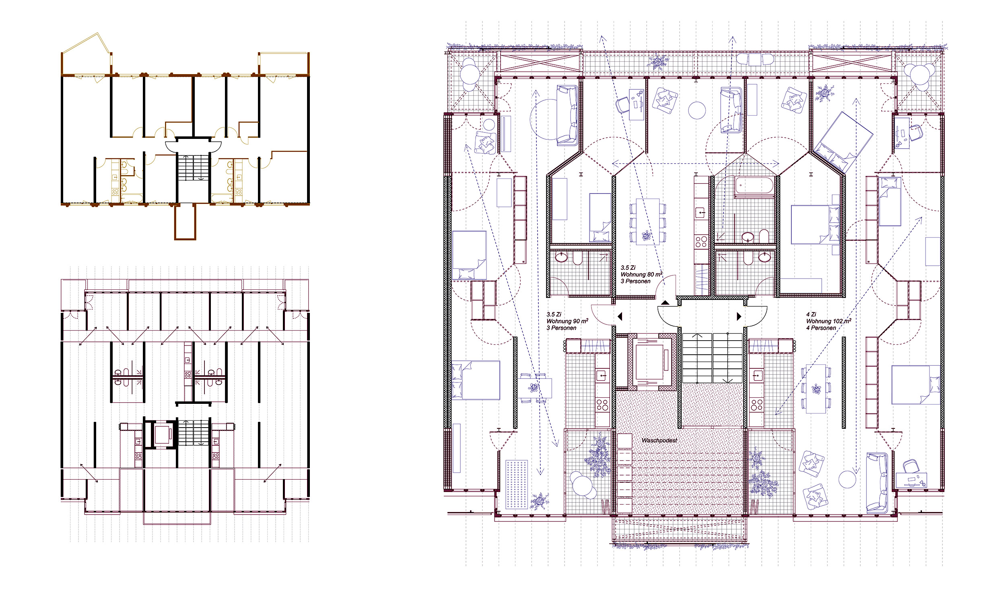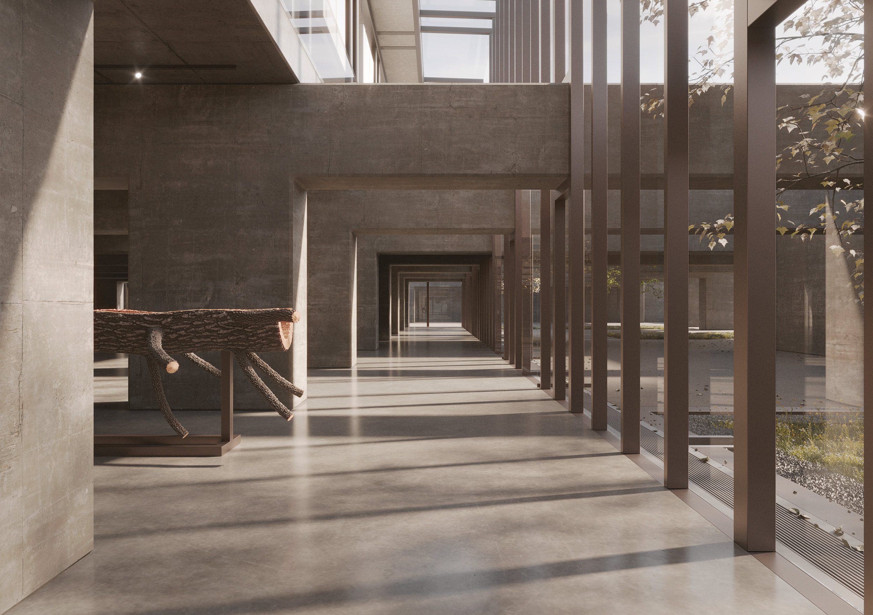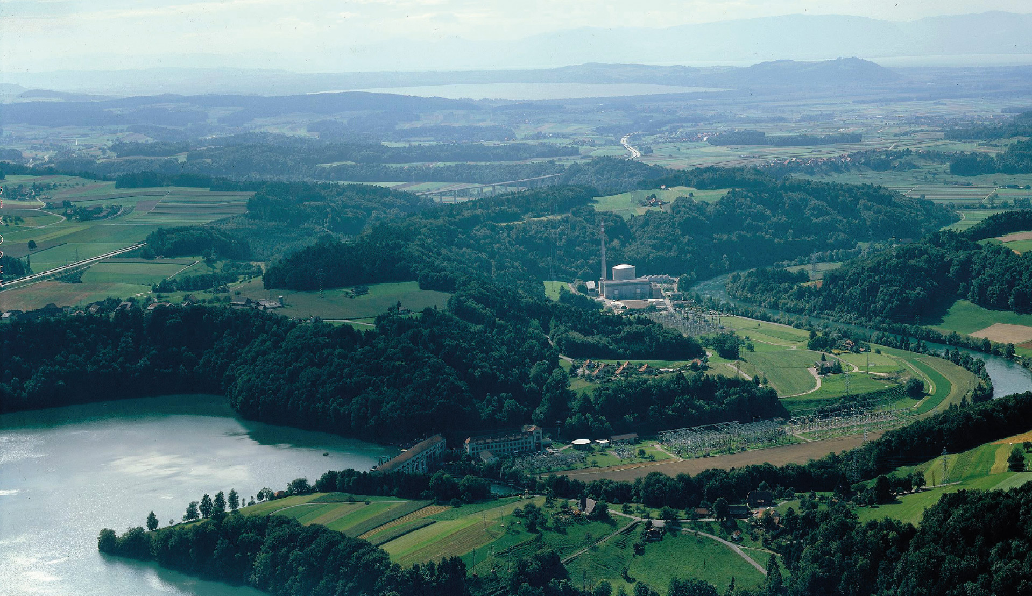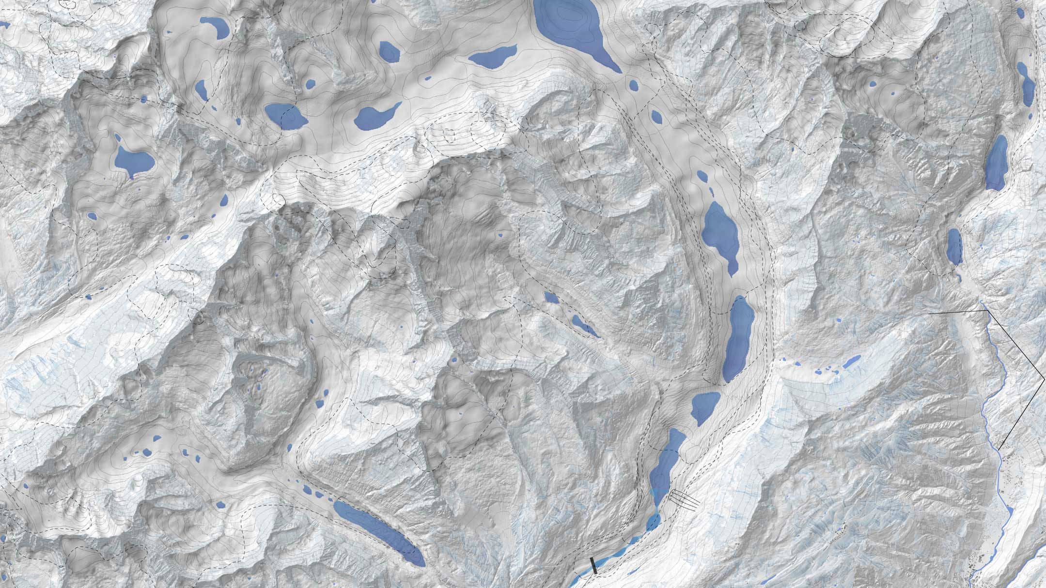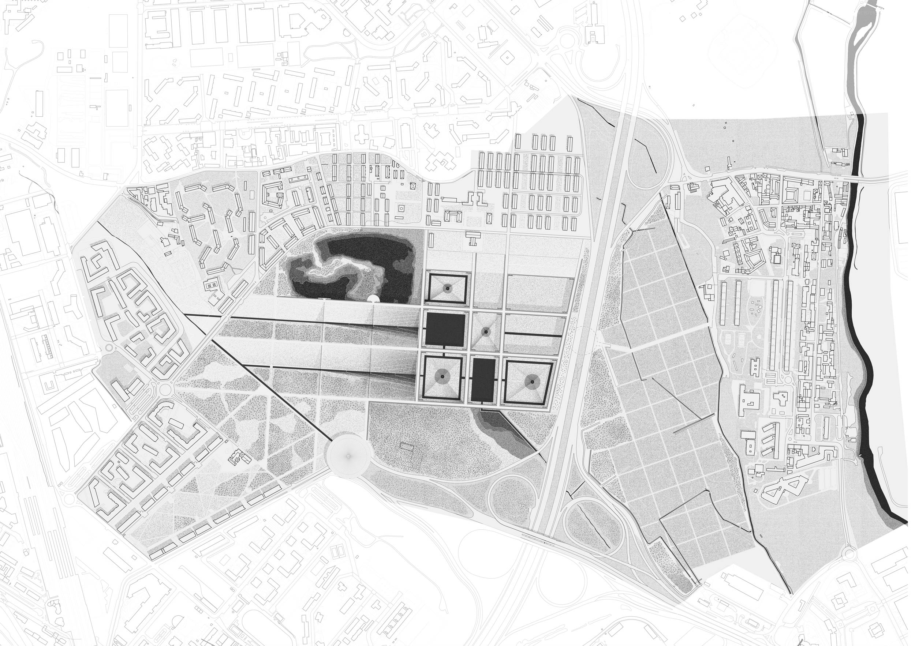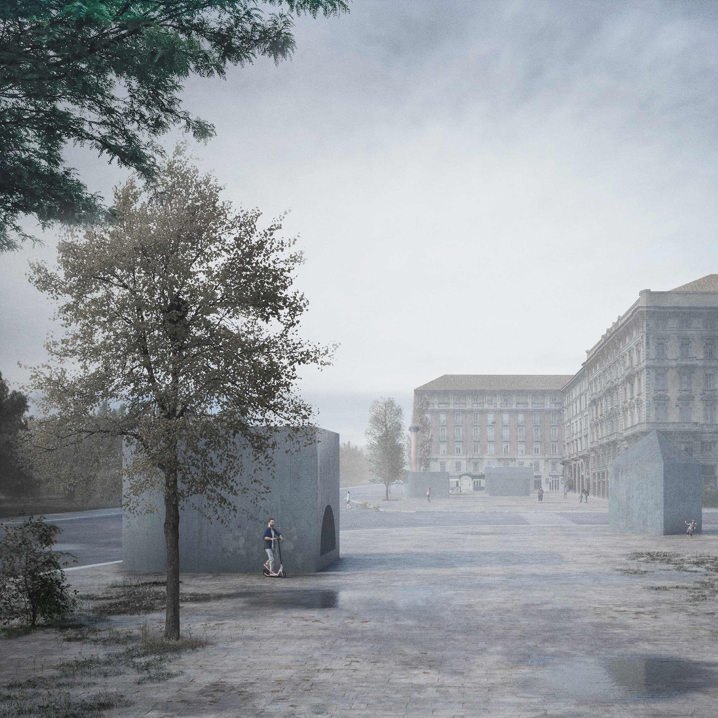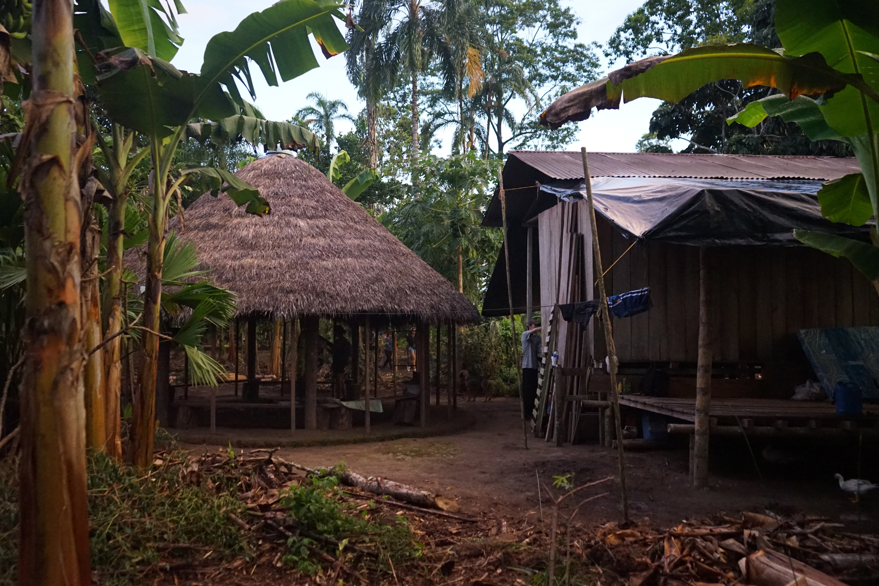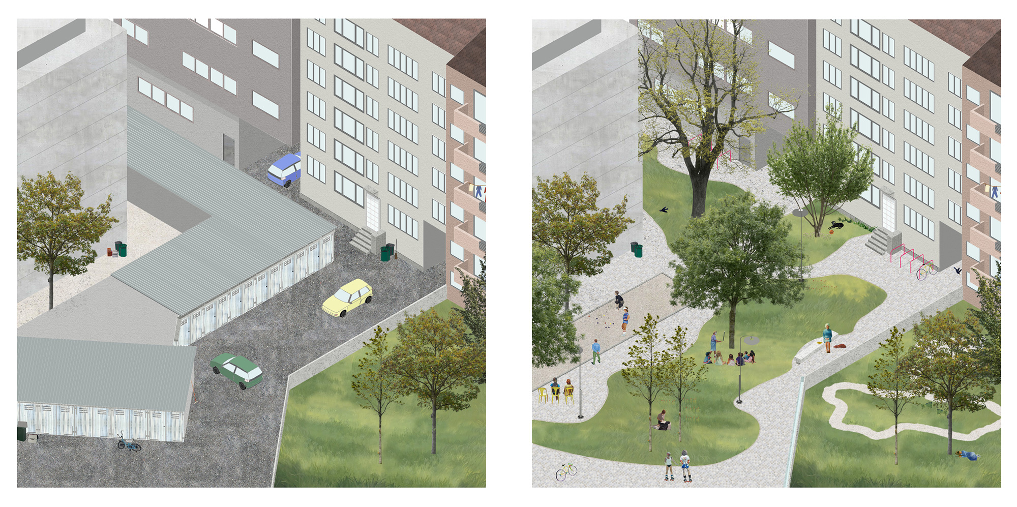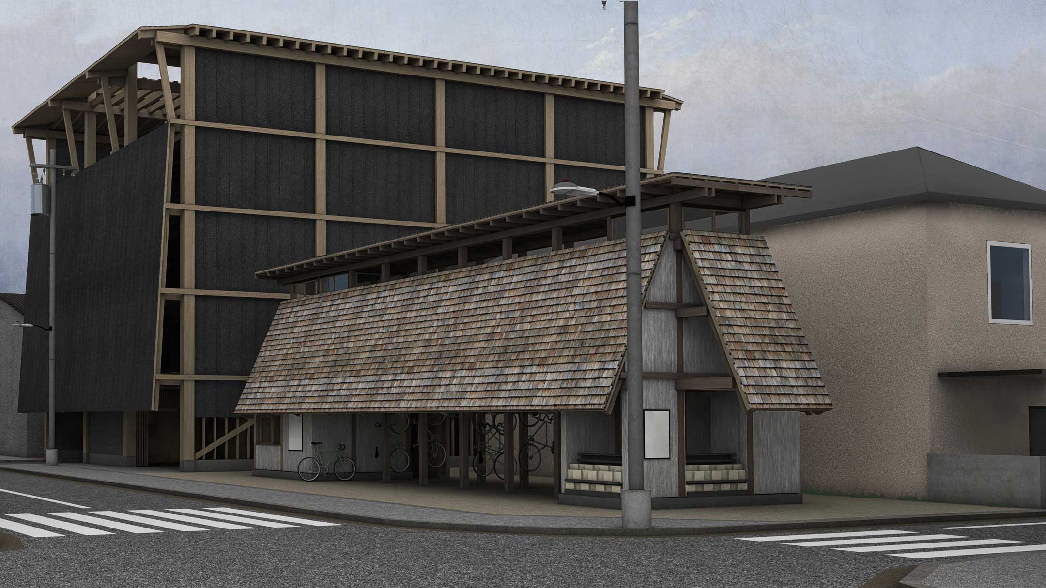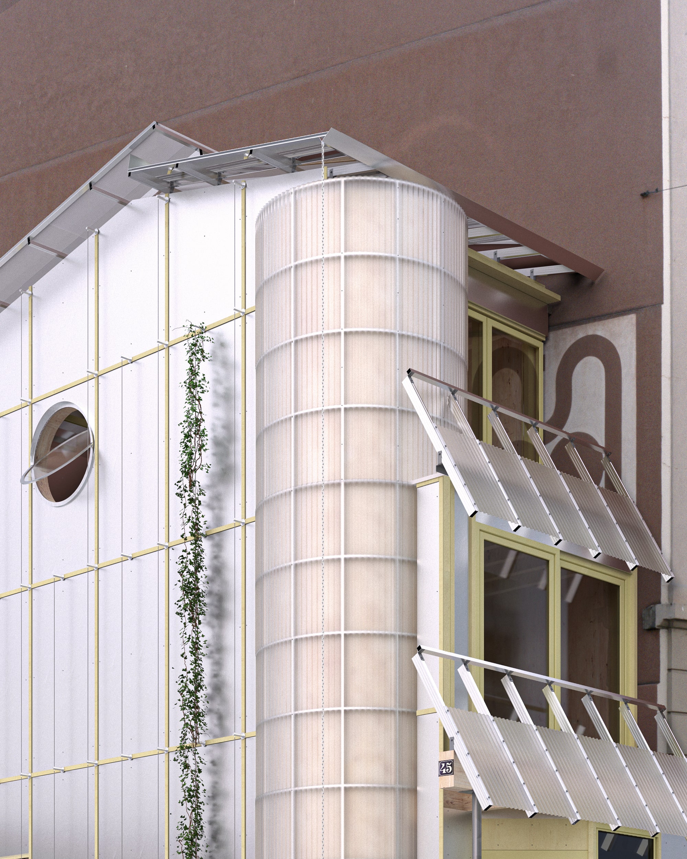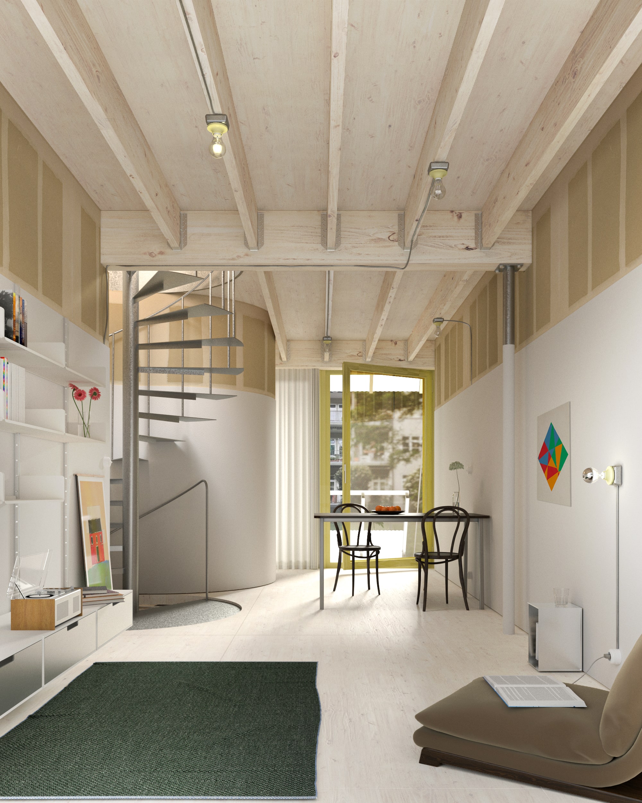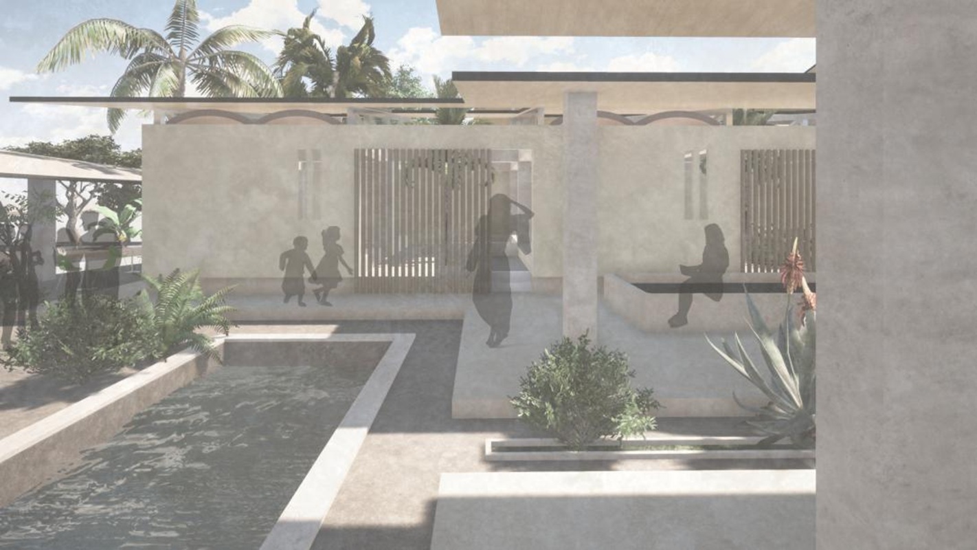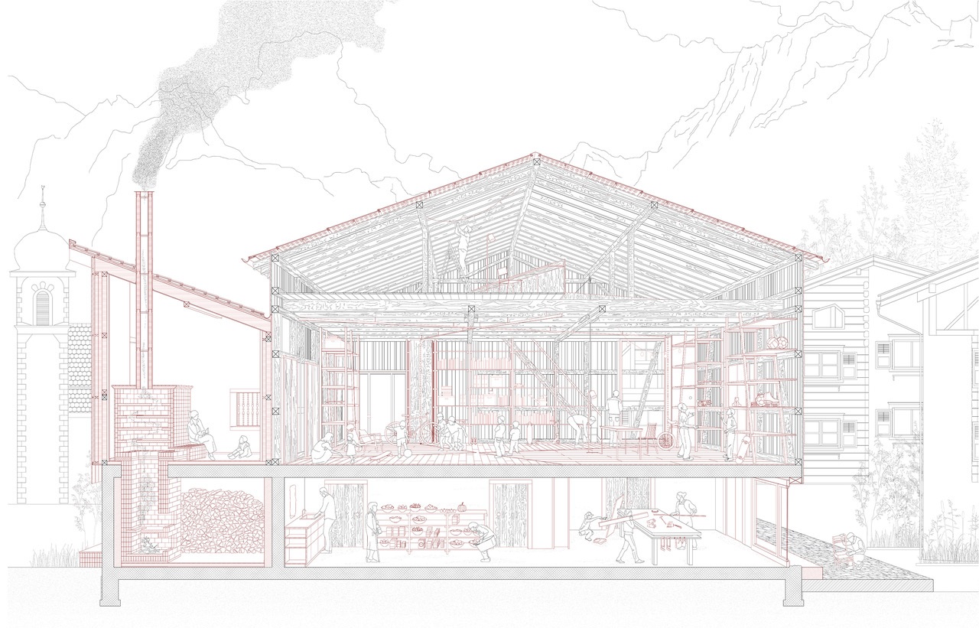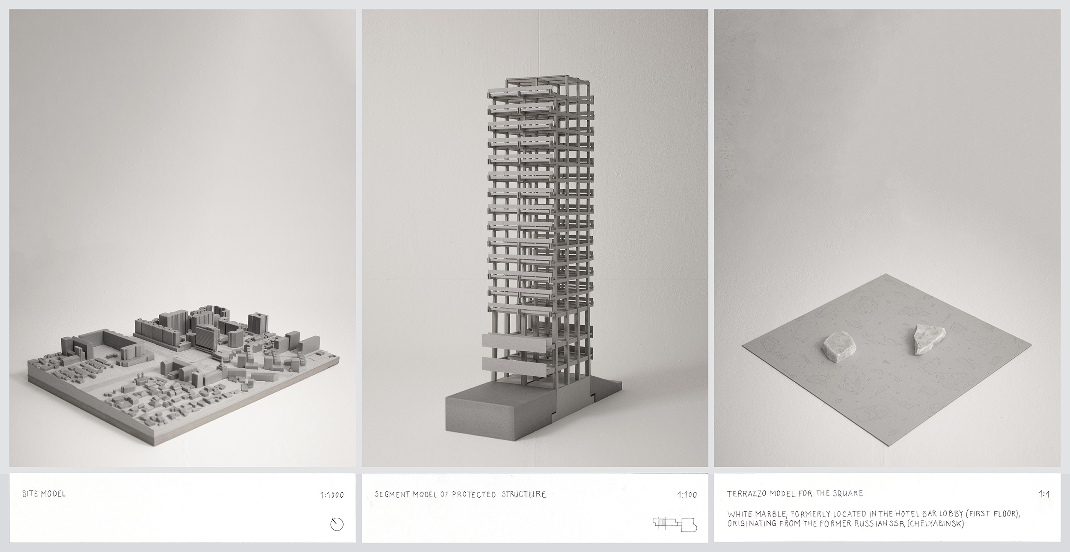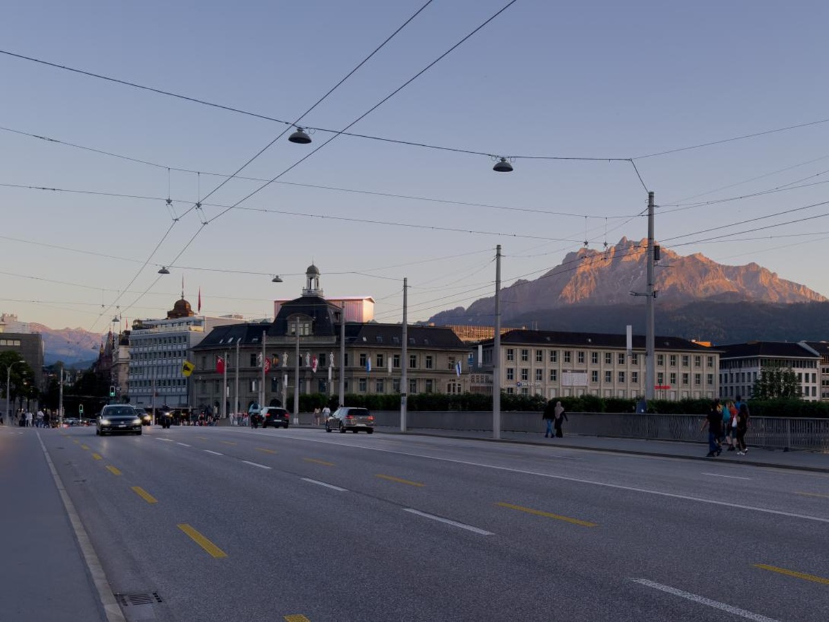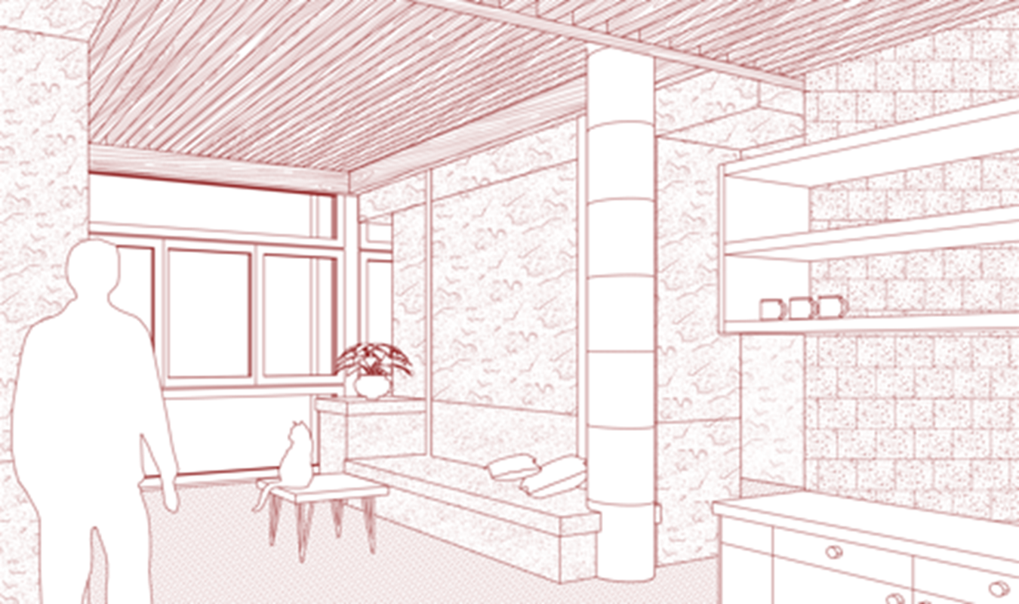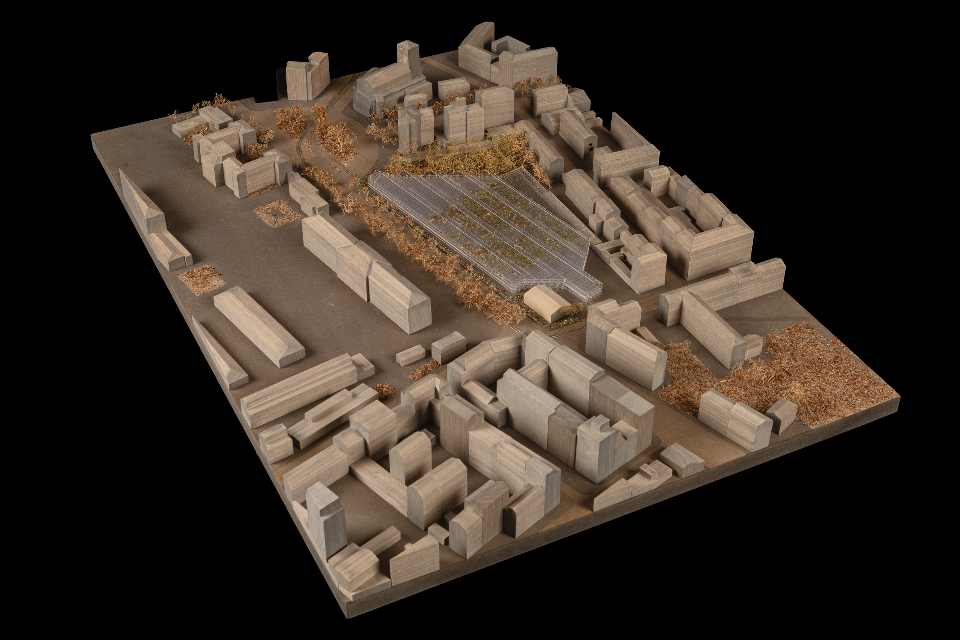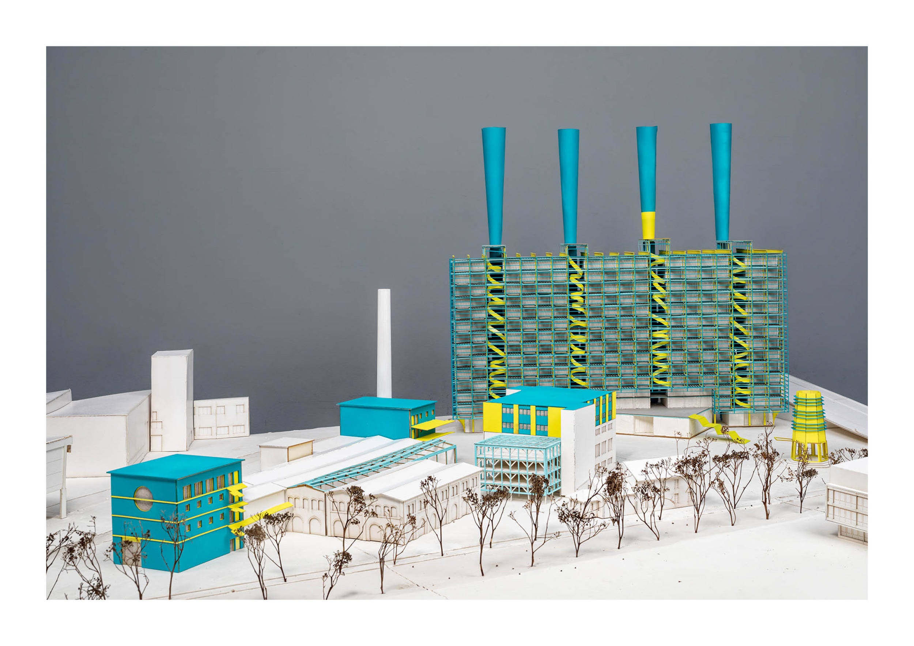2024

Projekt von
Patrick Rickli
Begleitung
Ingrid Burgdorf, Ron Edelaar, Andreas Sonderegger
Um den Energieverbrauch im Gebäudesektor zu reduzieren und die aktuelle Wohnungsknappheit zu mildern, wird es immer wichtiger, sich mit den Sanierungen, insbesondere von Fassaden aus den 1960er und 1970er Jahren, zu beschäftigen. Das lineare Anbauen neuer Raumschichten über ganze Fassadenfluchten hinweg schafft neue Raumverbindungen und zeitgemässe Wohntypologien. Neben einer substanziellen energetischen Ertüchtigung entstehen mehr Wohneinheiten mit einer höheren Belegung und weniger Flächenverbrauch pro Kopf. Das klassische Baugerüst, das bei Fassadensanierungen als temporärer Arbeitsraum zum Einsatzkommt, wird zum gestalterischen Ausgangspunkt der eigentlichen Intervention. Der leichte Stahlskelettbau wird mit Windverbänden ausgekreuzt. Der gerüstartige Ausdruck strahlt eine gewisse Leichtigkeit aus und öffnet die Wohnungen zum Landschaftsraum.

Projekt von
Michele Brühlmann
Begleitung
Ingrid Burgdorf, Ron Edelaar, Andreas Sonderegger
20. Dezember 2019: In Mühleberg wird das erste Schweizer Kernkraftwerk stillgelegt. Ab 2031 soll das Areal zum Rückbau freigegeben werden, doch für die zukünftige Nutzung fehlen bislang öffentlichen Studien. Das Projekt zeigt eine Intervention, die verhindert, dass alles abgerissen und aus dem Gedächtnis getilgt wird. Die Ruine wird zu einem Ort, wo die Geschichte der Kernkraft und der Gesellschaftswandel für kommende Generationen greifbar bleibt. Das Reaktorgebäude wird zu einem Bad umgebaut, das den Raum körperlich erfahrbar macht. Der Hochkamin wird Treffpunkt und Museum, kann aber auch von Fledermäusen genutzt werden. Der restliche Teil des Areals wird als Flussbad genutzt oder renaturiert. Die Gebäudeabdrücke werden zu metaphysischen Objekten in einem Landschaftspark mit wilder Sukzessionsnatur. Verbunden werden die verschiedenen Orte durch eine horizontale, massstabslose Grossstruktur, die an den römischen Aquädukt, den Hochkamin und das Reaktorgebäude anknüpft.

Projekt von
Kevin Kummerow
Begleitung
Ingrid Burgdorf, Valentin Loewensberg
Autobahnraststätten bieten eine Vielzahl an Dienstleistungen an und sind ein wichtiger Bestandteil des nationalen und internationalen Strassennetzes. Eine Besonderheit dieser Orte ist, das sie in keiner Bauzone vermerkt sind und daher gewisse architektonische Freiheiten zulassen. Die Art der "Rast" ist in Hinblick auf die Elektromobilität im Wandel, was nach neuen Konzepten verlangt. Der Autobahnabschnitt der A1 zwischen Kölliken und Würenlos wird analysiert, um das Potenzial einer nachhaltigen Anlage zur Stromproduktion und -speicherung aufzuzeigen. Das Autobahnnetz wird zu einem Kraftwerk, dessen Sonnenkollektoren zugleich Sonnenschutz bei Stau und Lärmschutz für die Umwelt bieten. Die gewonnene Energie versorgt nicht nur die Raststätten und Elektrofahrzeuge, sondern auch anliegende Privathaushalte.

Projekt von
Gleb Vasin
Begleitung
Valentin Bearth
Basler Paradies is a housing co-operative offering approximately 150 double-height residential units, incorporating maisonettes, studios, flat-sharing cooperatives, townhouses, and family flats. Forming a block with shared balconies and terraces, the generous courtyard hosts communal areas such as a woodworking workshop, bicycle atelier, green house, and vegetable garden. Everyone has their own vision of paradise; the project provides the possibilities to build your own. A temple of columns, a structure in its pure sense; the building is based on a grid system, consisting of vertical and horizontal prefabricated elements. Full circle material recycling is envisioned; demolition, separation, production, and construction are all planned to be carried out on-site. Thanks to the structural redundancy of the elements, which allow an open, flexible floor plan design, this results in open, contemporary typologies that encourage further appropriation and adaptation.

Projekt von
Angelica Sabatini
Begleitung
Jonathan Sergison
The project, inspired by an anecdote of a tree, a moth, and a bird explores how biodiversity fosters social connection, offering a series of targeted interventions in five urban conditions identified within the Gundeldingen neighbourhood: the primary axis, Güterstrasse, extending to the intersection with Reinacherstrasse; the vertical secondary axes; Tellplatz square and the courtyards of perimeter blocks. For each condition, the project offers a transformation of its urban asset, starting with a change in materiality, a redistribution of green spaces, and a transformation of the street from a space exclusively used for transit to a space for social interactions. The final objective of these proposals is to tackle upcoming temperature issues and their consequences on biodiversity’s survival in densely populated and built environments, while cherishing and protecting Gundeldingen’s urban unicity.
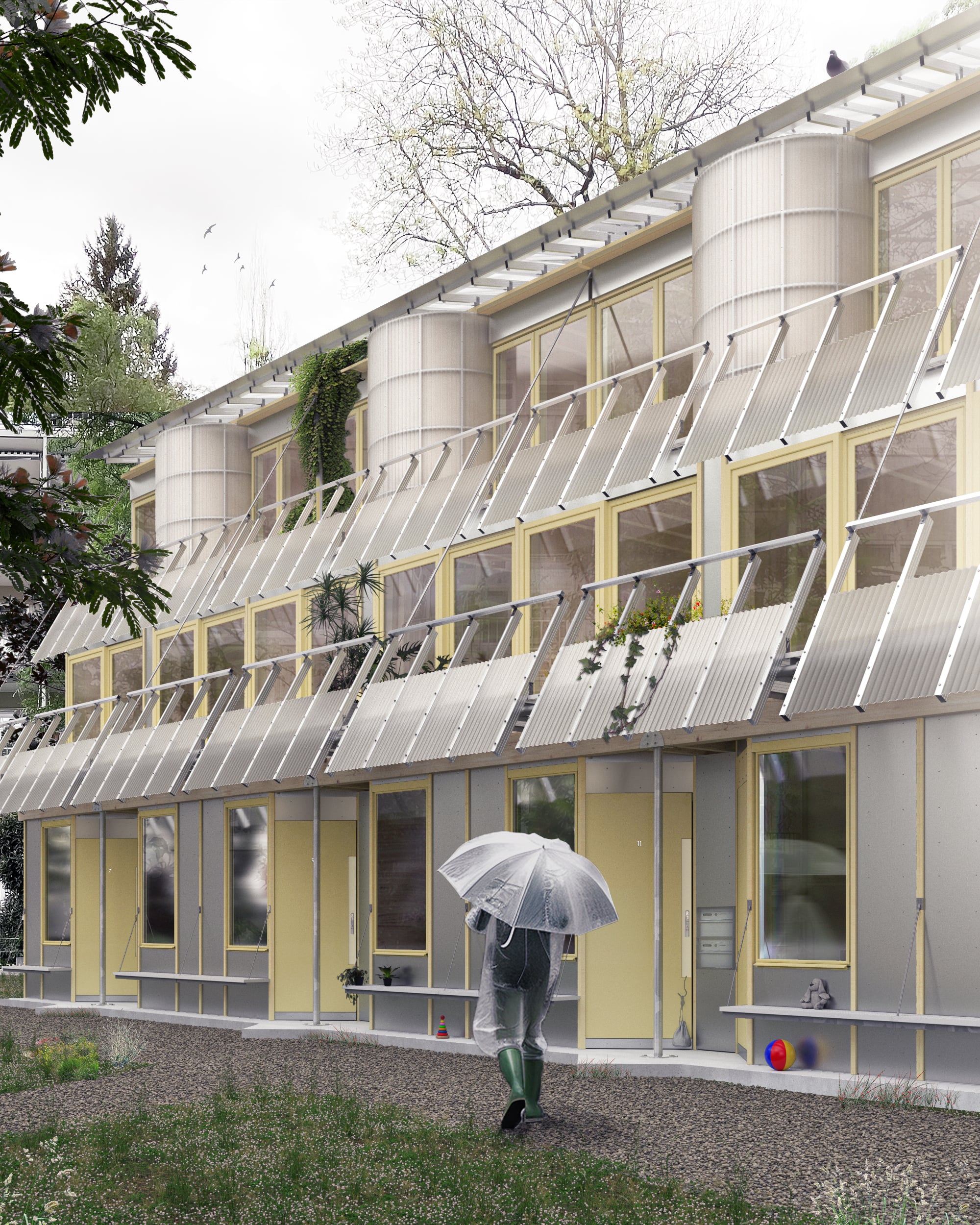
Projekt von
Kirill Berezhnov
Begleitung
Quintus Miller
This project investigates the latent potential of Basel’s backyards (Hinterhöfe) by repurposing existing structures such as garages and old workshop buildings—remnants of 20th-century infrastructure. The initiative aims to reimagine property ownership and proposes transforming these garages into new, low-profit housing units, thereby revitalising the courtyards as semi-public spaces. The individual living units are designed with a lightweight and easily disassembled construction system. Beyond the housing units, the courtyard is enhanced with café and office spaces, fostering a vibrant microcosm and promoting diversity. This transformation also results in new connecting routes within the city fabric, providing a seamless link between Klingelbergstrasse and Maiengasse. These new pathways enhance urban mobility and accessibility, integrating the courtyard development more cohesively into the surrounding urban landscape.

Projekt von
Adrian Wetherell
Begleitung
Frédéric Bonnet
Highwaytopia emerges from the opportunity that the Grenzacherstrasse offers to rethink our perception of highway infrastructure. The Rheintunnel plan allows the decommissioning of a central Basel motorway, inspiring new uses for such milieus. By reducing travel speed, the highway becomes a multifunctional backbone with a tramline, bike path, and pedestrian strip. Subtracting some of the built substance of the highway’s concrete viaducts, which cast a strong shadow, is the genesis for a new type of landscape that rises from beneath the overpass. This new penumbra landscape is defined by the interplay between light and shadows. Small music follies set on the highway replace car noises with music of the community. This parade of follies reflects the ephemeral nature of parades, becoming the new scenography of the highway until future experiments arise from needs that are yet to be known. This research sought opportunities to repurpose underused infrastructure in the realm of the ugly and uncanny.

Projekt von
Ioannis Barbas
Begleitung
Yvonne Farrell, Shelley McNamara
The project is an aqueduct running through Dreispitz; it cools down the district, whilst drawing a pavement along the way. It catches rainwater from the slope of the Bruderholz hill and from the existing water tower on top of it, channels it into the site. The water line flows into a pool and connects a system of fountains in pocket spaces along the Magistrale. It travels through a gutter in the ground, following the slope of the street, ending in the reservoir at the end of Frankfurt-Strasse. A new cistern, in the basement of an existing industrial building, controls the water flow; excess water is directed towards Merian Gardens, flowing into the Birs river. The pool is carved in the ground; long retaining walls draw a descending topography, where landscape is first hidden and then slowly revealed when a wall folds. In the absence of water, it becomes a space reminiscent of a theatre, where the window is the sky, and the city is forgotten. Walking up the bridge-aqueduct, the city becomes visible again.

Projekt von
Laura Volumnia Gorni
Begleitung
João Nunes, João Gomes da Silva
The project is an archipelago of public spaces. It is a system of islands that establishes a new spatial configuration of the landscape, acting in time. The Island of Klybeck re-emerges from the excavation of the filled embankment, creating a park. Nostalgia does not dig out the gravel but the need for a public park which reorientates a new relation to the bathing river. The transformation of the area is carried out as a continuous process: from the establishment of initial favourable conditions by the construction of a structural topographical system, to its gradual shaping by the river flow, with a system of pilings to trap the sediments, favouring the natural growth of the island and creating a riparian ecosystem in a spontaneous process, guided by time. The materials excavated are also reused in a system of public topographies that will articulate the ground floors of the new buildings in the harbour docks, constituting a built archipelago with public and transparent ground floors.





